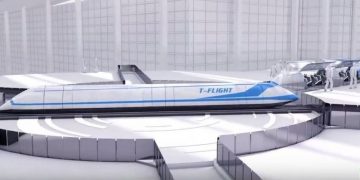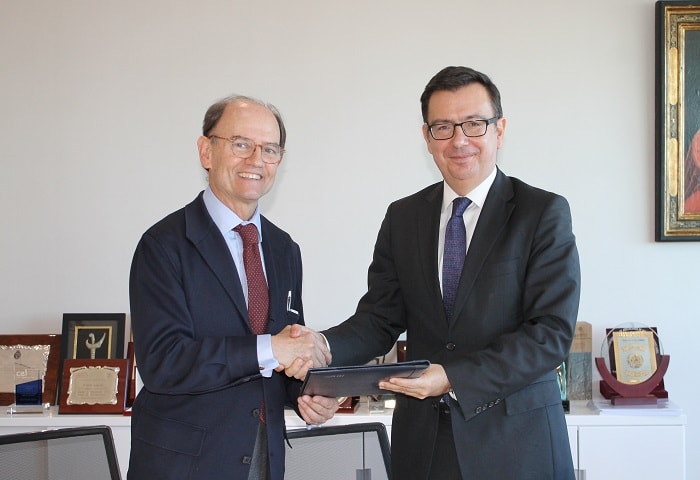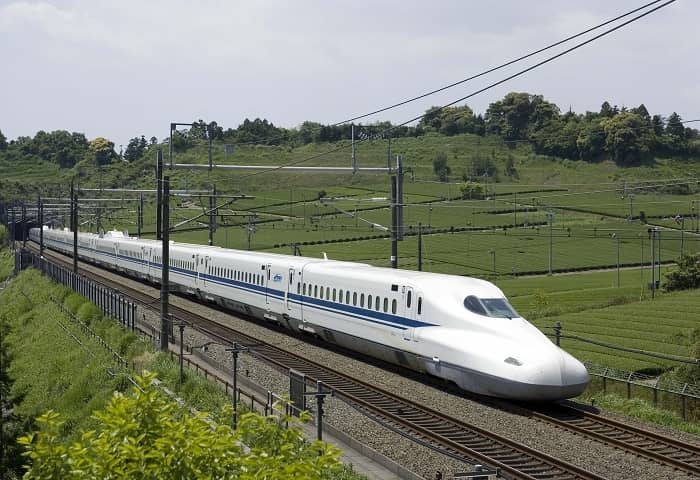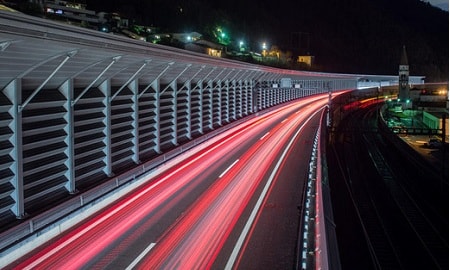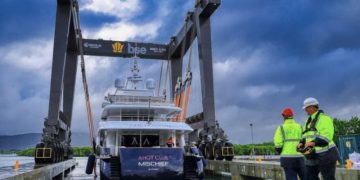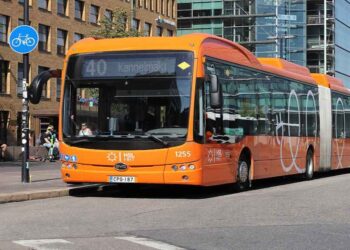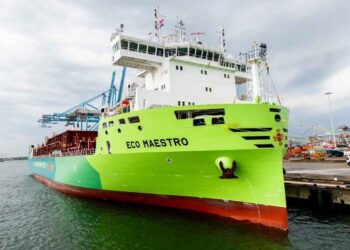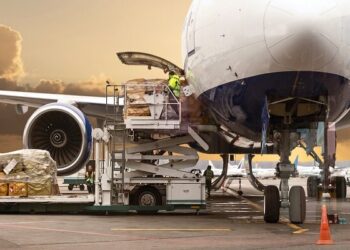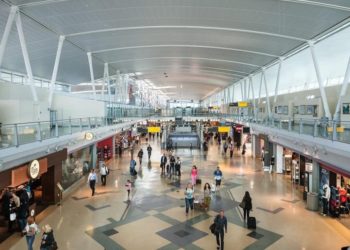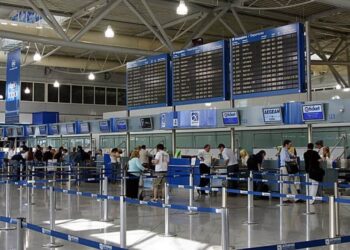Singapore Changi Airport has broken ground on the S$1.28bn ($1.03bn) Terminal 4 (T4), which will feature design and process innovations to improve passengers’ travel experience. It will also increase operational efficiency and manpower productivity for airlines and airport agencies.
T4, which will be built on the site of the former Budget Terminal (BT), will be a two-storey, 25m-high building with a gross floor area of 195,000m², serving both regional full-service and low-cost carriers.
The T4 building will be about seven times larger than the BT, and will feature 17 contact stands for narrow-body aircraft and four for wide-body aircraft.
T4 will have its own 68m-tall ramp control tower to oversee and manage aircraft movements in the apron and taxiways around the terminal.
The immigration and pre-board security screening areas at the T4 will be centralised at the south end of the terminal in order to create a single direction pathway for passengers towards their boarding gates.
In a new move for Changi airport, T4 will offer a suite of fast and seamless travel (FAST) initiatives. This will provide self-service and automated options at check-in, bag drop, immigration clearance and departure-gate boarding.
The self-service kiosks, which will be available at the new terminal throughout the day, will allow the passengers to check-in at their own convenience before their flights without waiting in queues during peak periods.
Following the completion of its construction in 2017, T4 will have a capacity to handle 16 million passenger movements a year, and will bring Changi Airport’s total annual passenger capacity to 82 million.
Changi Airport Group CEO Lee Seow Hiang said: “With T4, we are rethinking travel, exploring how key operational functions can be designed differently to optimise process flow, interior space, as well as manpower resources.
“We are also challenging ourselves to deliver an even higher level of the Changi experience, by creating a boutique ambience and reflecting thoughtfulness for our passengers through the details in our design.
“In the aspects of architecture, layout and technology, we have future-proofed the terminal so that it can adjust to changing requirements of the industry,” Hiang added.
T4 will provide clear visibility from the check-in hall through to the transit lounge, a new walk-through retail area and a 15,000m² of space dedicated to shopping and dining.
In addition, the T4 transit area will showcase local culture and heritage-theme features, such as retail stores with facades of old Peranakan shop houses.
The design of T4, which draws inspiration from an orchid petal, is being undertaken by a consortium led by SAA Architects, with members including UK architecture firm Benoy.




