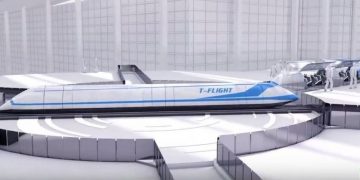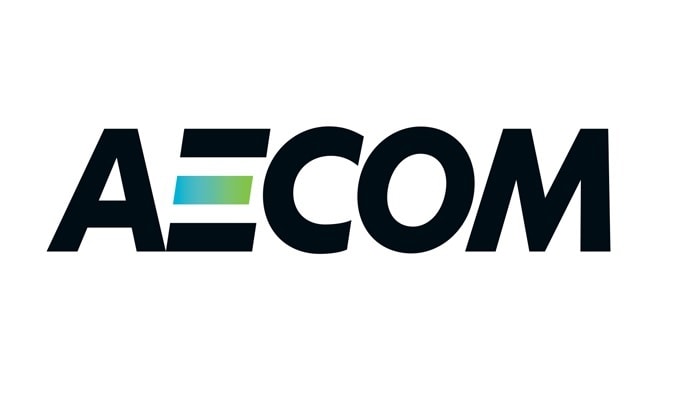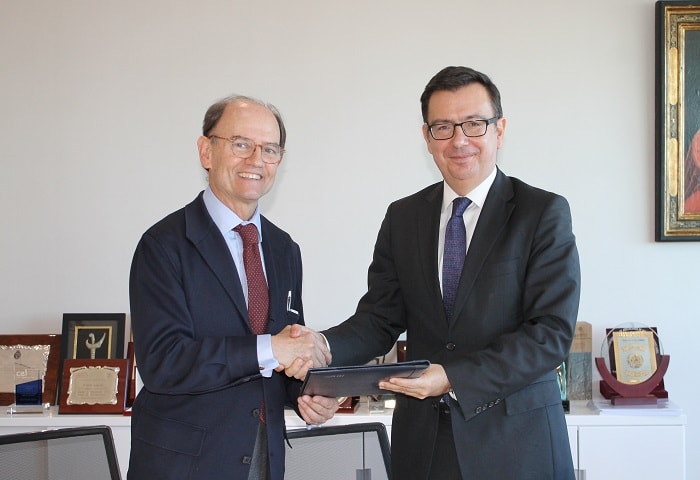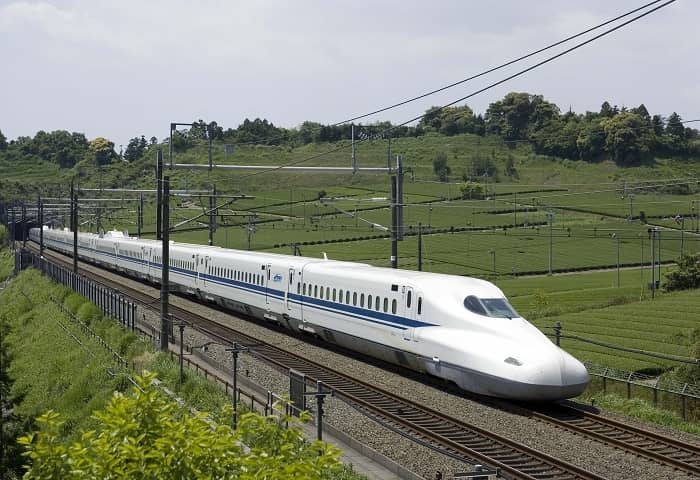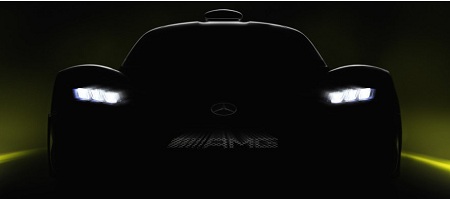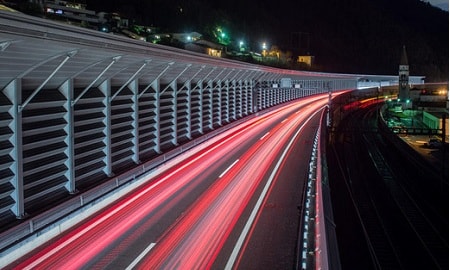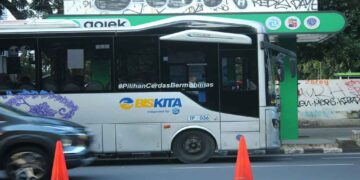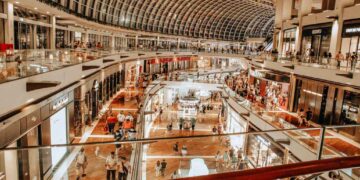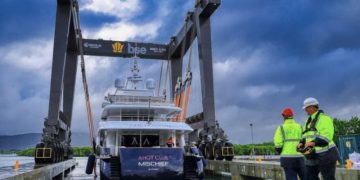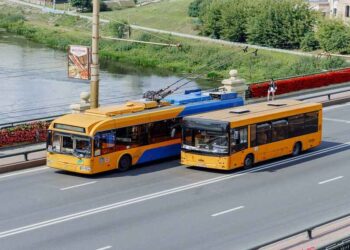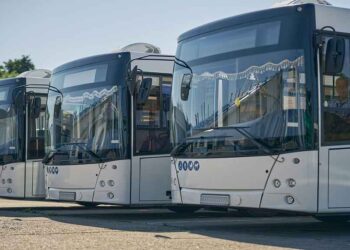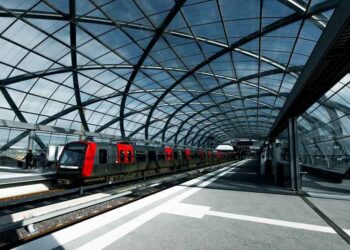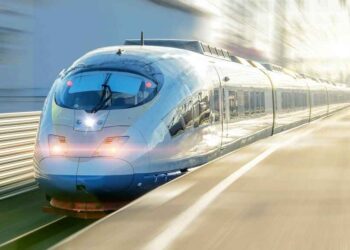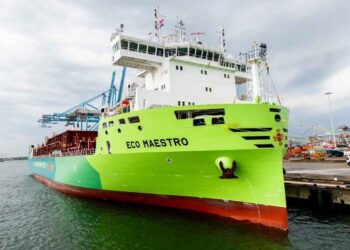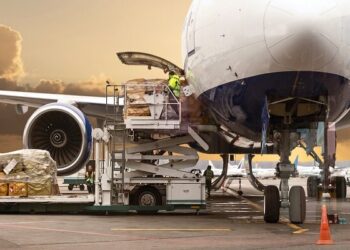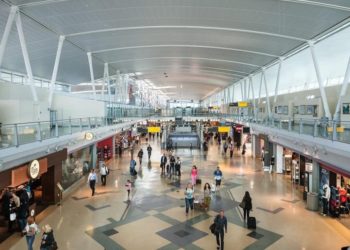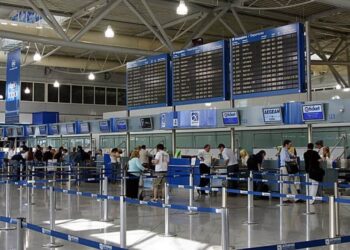After a tour led by the mayor of the Metropolitan District of Quito, Mauricio Rodas, the Mariscal Sucre Airport’s expansion Phase 2A became operational earlier.
The development will offer more comfort, greater services and increased efficiency for the thousands of domestic passengers that daily pass through the terminal.
This work, built with an investment of $22 million financed exclusively by the shareholders of Corporacion Quiport, ratified the concessionaire’s mission to focus its efforts on providing a first class service in all areas; in other words, for domestic and international passengers alike.
Andrew O’Brian, president, Quiport said: “It is an honour to present this new infrastructure to the city of Quito, in order to not only improve passenger comfort but also, thanks to an architectural style and materials employed, project a sense of identity and belonging to Quito, thus contributing to the excellent image that the city and the country have.â€
The expansion of the air terminal for domestic flights has 7,910 square meters of construction, 870 additional seats, two new passenger boarding bridges and ten gates, representing an increase in capacity in waiting lounges of 30 per cent.
This will allow more flexibility to serve a greater number of domestic operations via boarding bridges and the consequent reduction of bus operations, which directly benefits passengers and airlines.
The incorporation of the extension’s ten boarding gates facilitates the management of departure and arrival procedures, and allows the optimisation of the number of operations.
Passengers will wait for their flights in a more comfortable in an environment designed with natural lighting, thanks to the large windows and high ceiling that instil a feeling of ample space.
The inclusion of indoor and outdoor gardens, and hanging plants make this area a place that allows passengers feel in touch with nature.
The new waiting lounges will have areas and services designed to improve the passenger experience at the Mariscal Sucre airport.
For example, three food and beverage establishments with a wide range of quality and the addition of a local menu are now on offer, alongside new retail stores focused on local production.
A new Domestic VIP Lounge with more space and comfort has been opened, while a children’s play area and priority seating for people with special needs, elderly, pregnant or with small children are now in operation.
Free Wi-Fi for passengers, as in the rest of the airport’s lounges, will ensure travellers can stay connected.
The design, construction and project management for the expansion of the passenger terminal was made with Ecuadorian talent.
In this project about 450 workers were directly hired.
Some 70 companies were employed for the different jobs required; of these, a total of 68 companies are Ecuadorian, who worked with commitment and high standards.
Under Quiport’s planning and Infrastructure Management coordination, the company in charge of executing the work was EKRON, renown in the Ecuadorian market as a great magnitude and quality constructor.
As such, the project was an important source of direct and indirect employment generation.
One of the objectives of the design was to reflect the representative aesthetics of the city at the airport.
The challenge was to find a space in which the functionality required by an airport can be conjugated in harmony with an architectural solution that transmits a sense of identity and belonging.
So, in the hallway which leads to the new waiting lounges, the Rialto Boulevard was born with a design concept that uses the materials and the architectural techniques found in the city.
The Rialto company bets on the positioning of their brand using alternative means of great impact, and as such has assumed the strategy of taking the busiest space at the country’s main airport.
The characteristic employed was ceramic coating where different images representing Ecuador are shown, thus demonstrating the geographical, natural and cultural diversity that the country possesses.
The commercial spaces begin at a stone portico where, along a 70-meter span, gardens and swimming pools are delicately placed.
Towards the western side, the facade is partitioned by windows with stone frames and wrought iron window covers, which offer a magnificent view of the natural environment in the area.
These areas were designed to host stores with a varied and high quality commercial offering.
Under the brand Ecuador T ravel Stores, the commercial spaces offers books, magazines, souvenirs, technology items, snacks, brand name clothing, chocolates, and much more.
After a certain distance some columns with stone bases are erected and the end of the hallway is the entrance to the new National VIP Lounge, designed with an arch covered with a wooden altarpiece.
From this point the domestic passenger may choose to enter the VIP Lounge or go to their assigned departure lounge while continuing to enjoy the comfort and services Quito Airport offers.




